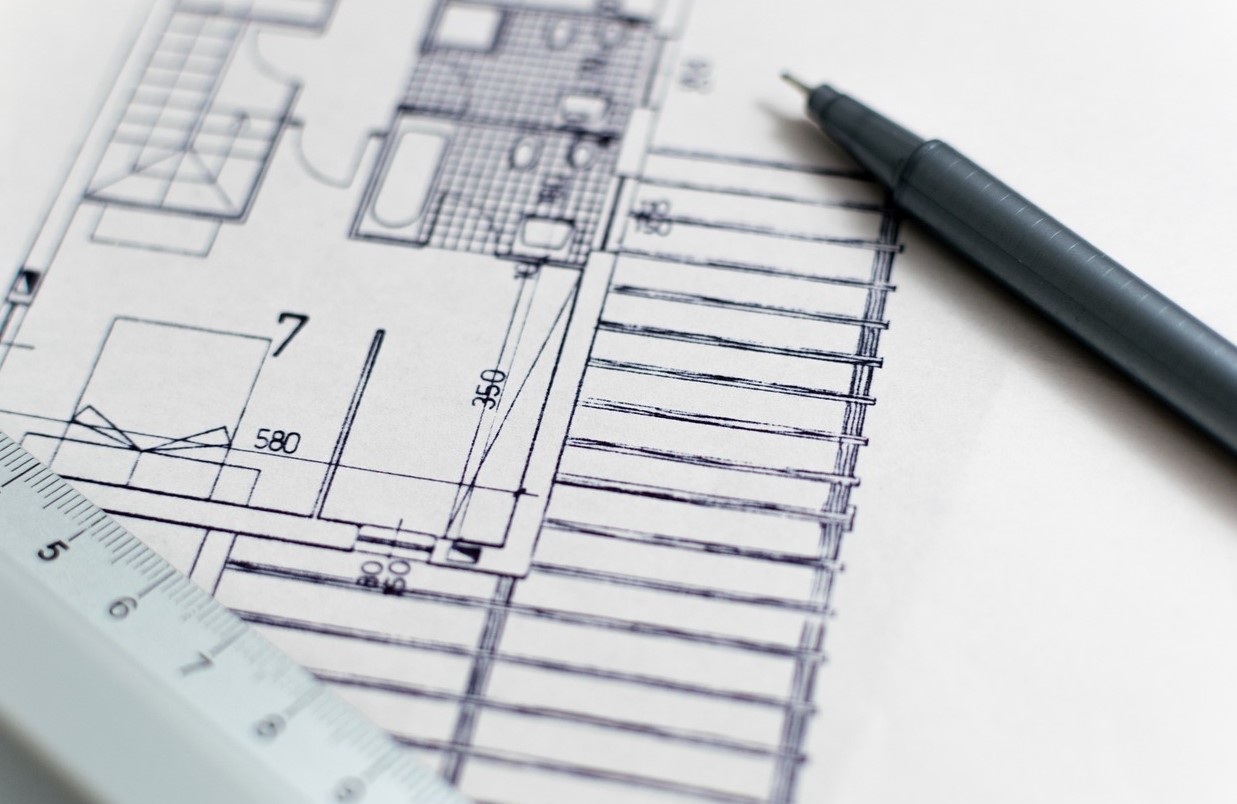Adaptable Granny Flat Floor Plans: Flexible Living Solutions from Romad Projects
04 October 2023
Discover flexible living solutions with adaptable granny flat floor plans from Romad Projects. Create the perfect space to suit your needs. Call 0415 668 504.
Granny flat floor plans offer a flexible living solution that adapts to the changing needs of homeowners. As the demand for versatile living spaces grows, these innovative floor plans stand as a testament to the art of maximising functionality without compromising on style and comfort. Whether used as a comfortable living space for aging parents, a home office, a guest retreat, or a source of rental income, granny flats present a range of possibilities that cater to the diverse lifestyles and requirements of homeowners.
The Versatility of Granny Flat Floor Plans
Granny flat floor plans are designed with versatility in mind, offering layouts that can be easily adapted to serve different purposes. With customisable options for room configurations, sizes, and designs, homeowners can create the ideal space to meet their specific needs. Whether it’s a studio-style layout, a one-bedroom unit, or a multi-room setup, granny flat floor plans accommodate various preferences, ensuring that the space evolves in tandem with the changing circumstances of the homeowner.
Maximising Space and Functionality
Granny flat floor plans are the embodiment of efficient space utilisation. These thoughtfully designed floor plans make the most of every square foot, ensuring that no space is wasted. With clever storage solutions, integrated living areas, and well-placed windows to enhance natural light and ventilation, the floor plans create a sense of spaciousness and comfort. Whether utilised as a secondary dwelling or an extension of the main residence, granny flats maximise functionality to create a harmonious living space.
A Blend of Comfort and Aesthetics
Comfort and aesthetics come together seamlessly in granny flat floor plans. Designed to be inviting and cosy, these living spaces provide all the comforts of a modern home without compromising on style. High-quality finishes, modern fixtures, and chic interior design elements elevate the visual appeal, creating a living space with sophistication and charm. Granny flats become an oasis of tranquillity for their inhabitants, a place to relax and unwind amidst a thoughtfully curated ambience.
Supporting Diverse Lifestyles
The versatility of granny flat floor plans supports diverse lifestyles, catering to a wide range of occupants. From providing a safe and convenient space for elderly family members to promoting a work-life balance with a dedicated home office, these living solutions align with the evolving needs of homeowners. Additionally, granny flats can also serve as a valuable source of rental income, offering a cost-effective means of investing in real estate while providing accommodation to tenants.
Granny Flat Floor Plans stand as a testament to the adaptability of modern living solutions. With their versatile layouts, efficient space utilisation, and a blend of comfort and aesthetics, these floor plans offer a perfect blend of style and functionality.
Discover the perfect living solution with our versatile granny flats at Romad Projects. Embrace the blend of comfort and functionality in a space designed to adapt to your lifestyle. Contact us today to explore our range of customisable granny flat floor plans and unlock the potential of flexible living with Romad Projects.
Optimized by: Netwizard SEO
